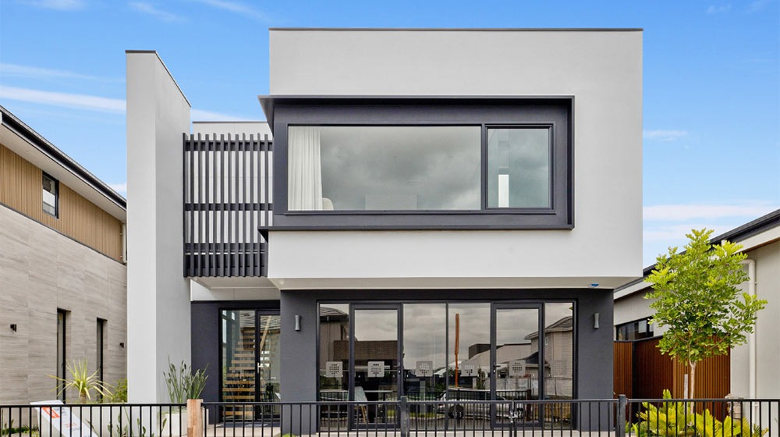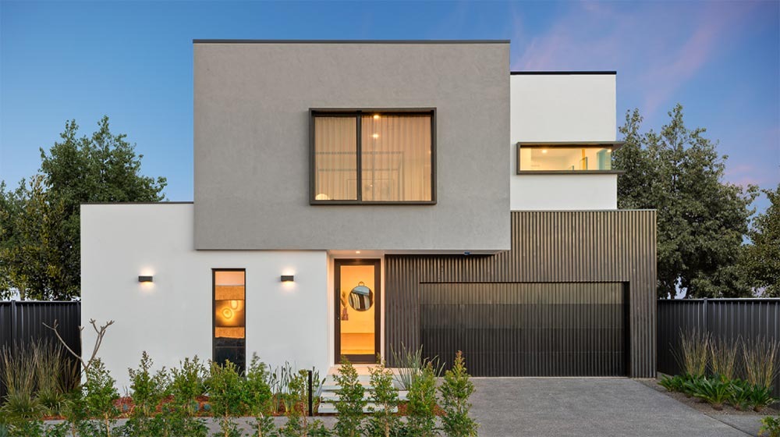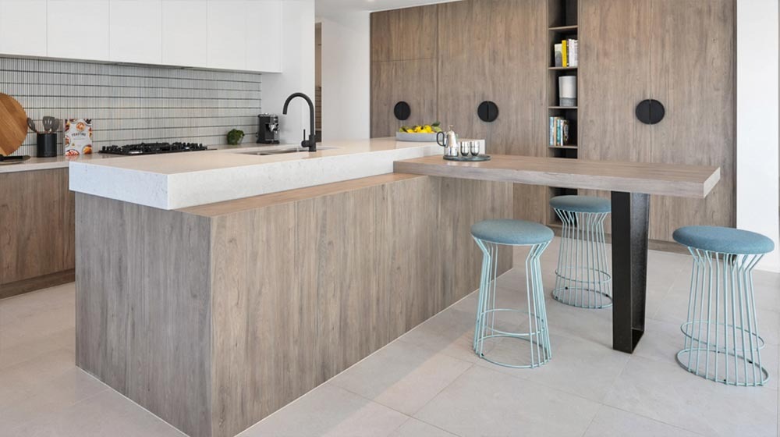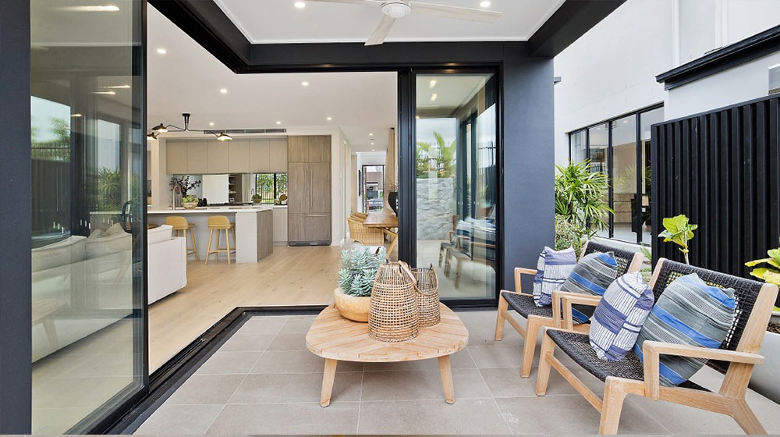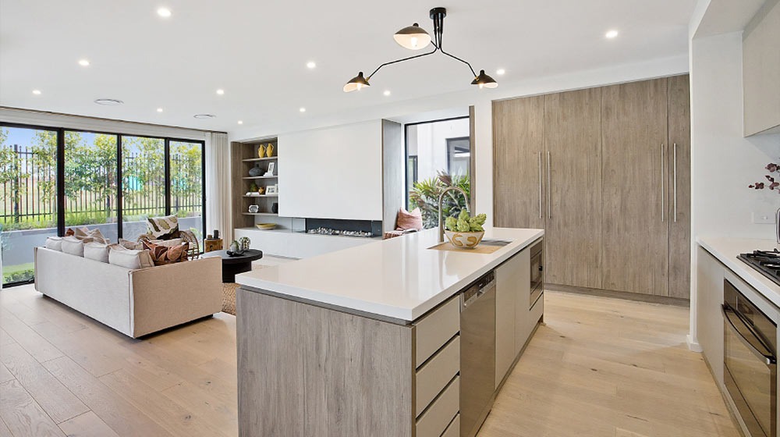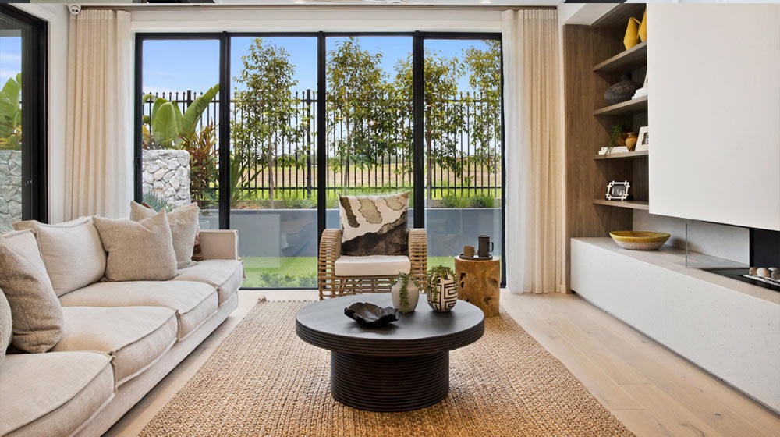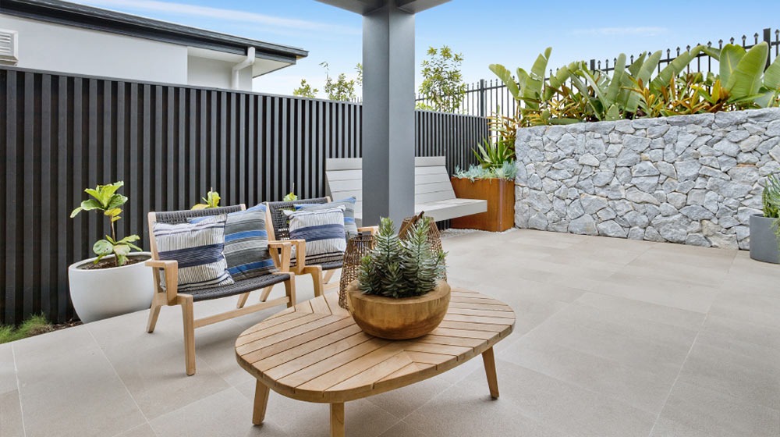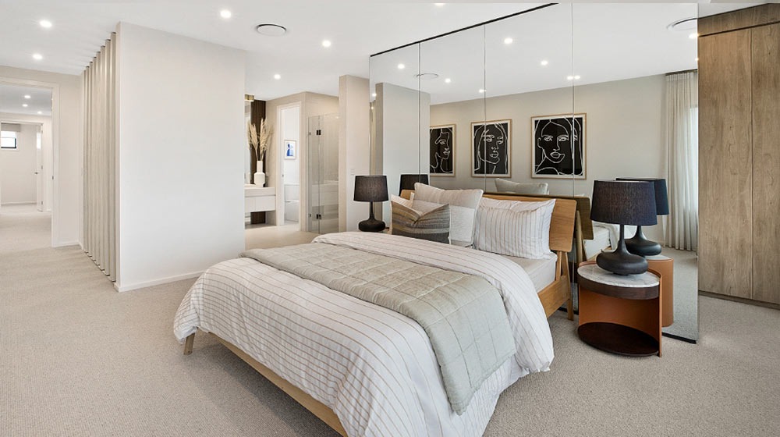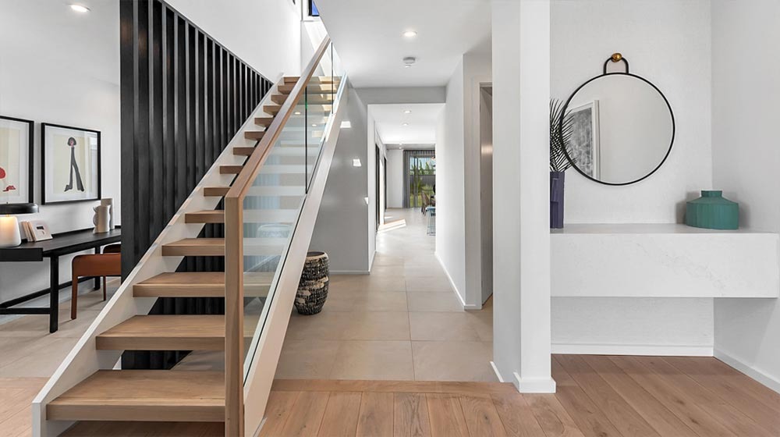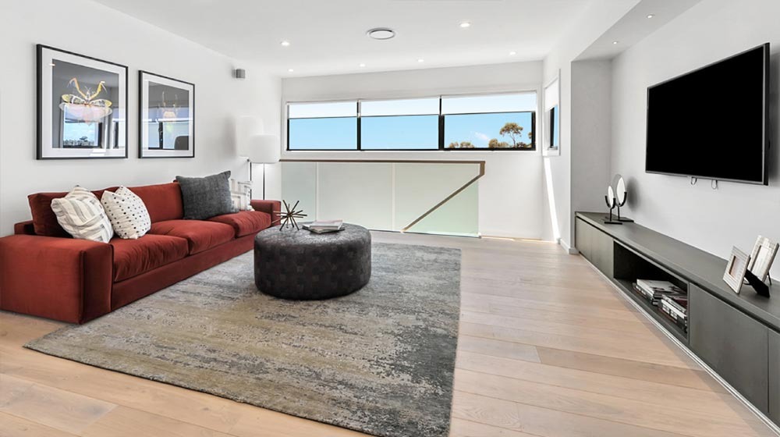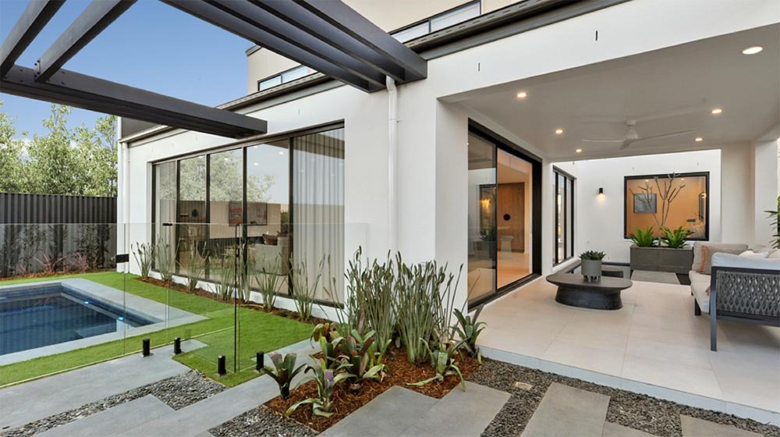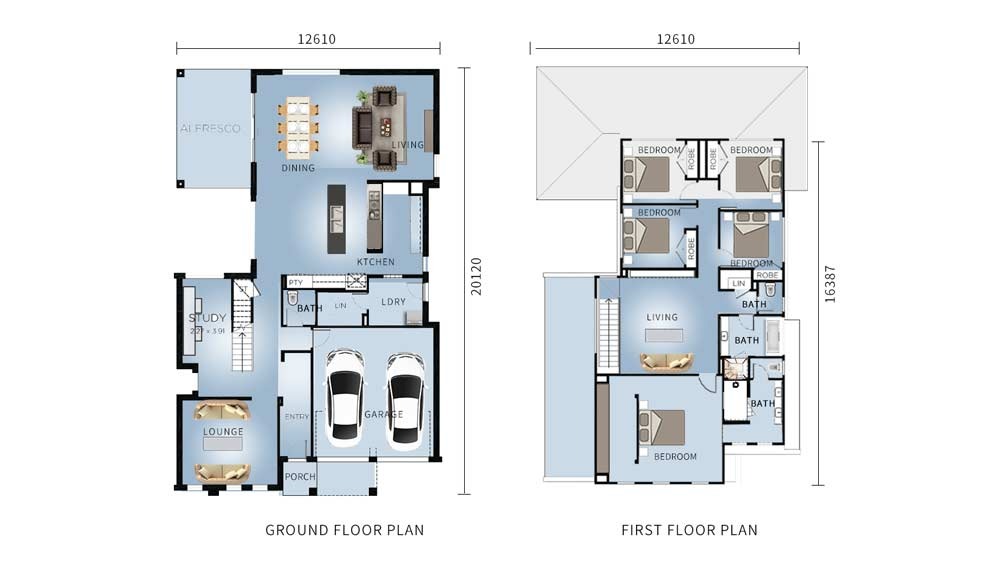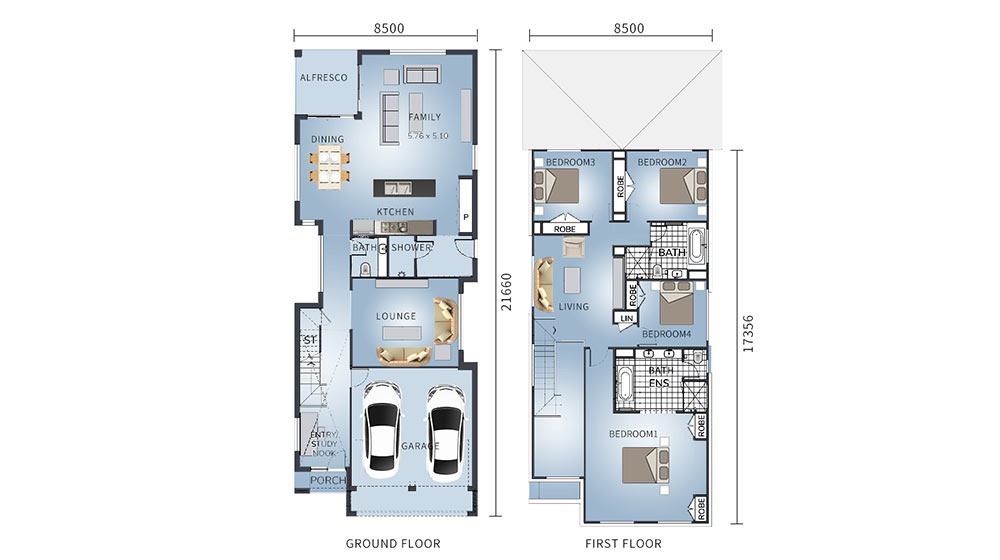Steel Frame Kits
The Venice Beach 3408 Sq. Ft. Total
The almost square floor plan and the Two Tone Grey color scheme make this house simple but high-end, luxury but not expensive.
• The ground floor is equipped with two living rooms, one of which is 5.76m wide with sliding glass doors to the outside, providing ample light and air circulation.
• On the other side of the ground floor is a large double garage that can also be converted into activity room, theater or living room.
• The four bedrooms are all on the first floor, allowing for separation of movement and quiet.
• Oversized master bedroom with large bathroom that can accommodate a tub, shower, toilet and double vanity.
• In addition, the master bedroom has a large, wide glass window, which is very ornamental.
LGS solutions:
• The whole house is made of light steel structure, the exterior wall system is made of 50/75/100mm ALC panel, normal vapor barrier and 15mm OSB, and R2.5 glass wool is added to the steel stud, the whole house has perfect insulation performance.
• Asphalt Water-Proof Layer With Alu. Coil, normal vapor barrier,Soffit,Steel Fascia Board and PVC/Alu Gutter With Downpipe for roofing system.
• Gypsum board and CFC for interior wall systems, tile for wet area surface.
• 600*600, 800*800 tiles and laminated MDF flooring for flooring system.
• For other more information about the materials, please ask us for brochures.

